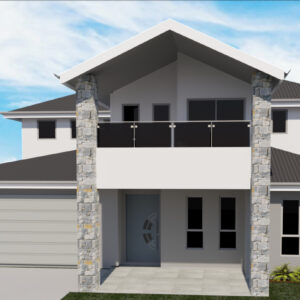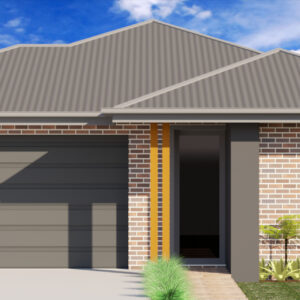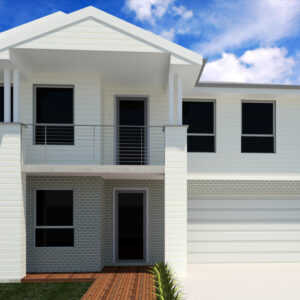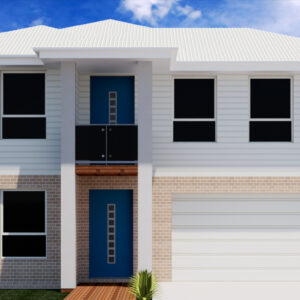Designing your ideal home and getting approval to build it shouldn’t be difficult! Our Home Designs will take all the stress out of designing your dream home. We’ll help you design your new home or alterations and assist you with applying for Council approval. We’ll even help you find a builder.
Help with planning advice and approval to build
Before you build your new home or make alterations to your existing house, you need to have approval from the local planning Authority or Council to do so.
Our Home Design is experienced in designing your dream home, we can help you ensure your plans are suitable for your building site and that they meet the requirements of your local Council or other relevant Authority within Australia. We are also experts at planning alterations to your existing home.
We can help you:
- determine the needs of your local Council or Authority for planning and development approvals for new homes, additions, alterations or renovations
- get answers to questions regarding the determination process, building approvals, local government requirements or licenses and charges
- complete the processes, surveys and paperwork for your building approval
- obtain builders quotes for the actual building work
What the Full Planning Assistance Package entails
When you upgrade your house and floor plan to include the the Full Assistance Package, you get all the help you need to take your dream house from concept to reality or make your alterations possible.
Our Home Design will:
- customise your purchased plans to suit your development site (we supply you with full working drawings)
- produce all required plans for the selected Authority to determine your development proposal (site plan, floor plan, elevations, sections etc.)
- produce all required standard Authorities application forms and documents that the Authority requires for lodgement e.g. Statement of Environmental Effects (SOEE) check sheet
- obtain the quote for the required lodgement fee if the Authority requires a lodgement application fee (this would be payable at the time of lodgement)
Our Home Design can provide you with additional assistance in obtaining other professional documents and supporting information for a determining Authority if required or requested.
Additional reports that may be requested are:
- Basix Report Certificate
- Structural and Civil Engineer plans and documents
- Landscape plans/ Geotechnical Report
- Bush Fire reports
- other similar items that a determining Authority may require/request.
The additional services provided will be quoted separately and have to be agreed by both parties before being undertaken.
Before you start...
Before you go ahead and purchase the plan of your dreams, make sure you’ve checked with your local determining Authority whether you are permitted to develop the type of property/house you like on the block of land you have purchased or are planning to purchase.
Five steps to lodgement of your development application (DA)
Once you know you’re allowed to build the type of dwelling you want on your block of land, there are 5 steps you need to complete.
You need to buy the concept house plan you are buying as an upgraded package. This will serve as the deposit for your upgraded assistance package.
You will need to provide a Site Survey or Land Survey of your proposed development site or property you intend building on. The Site Survey will need to show contours at 1 metre or 2 metre intervals to relative levels at AHD (Australian Datum). Only a registered Land Surveyor can produce this survey and will understand what is needed. You can do a local search on Google to find a Land Surveyor in your area.
You can either lodge your development application with your Local Council or you can lodge with a Private Building Certifier.
If lodging through Local Council:
You will need to provide Our Home Design with the details of the relevant Local Council or determining Authority for the property you are intending to build on. This will help us determine the exact requirements needed to help you through the application and lodgement for your approval Authority.
If using a Private Building Certifier:
Private Building Certifiers are individuals who can carry out inspections and provide required compliance certificates. They must be registered and have current public liability insurance.
If you want to use a Private Building Certifier when building, to carry out inspections of the building work and issue the required compliance certificates, you’ll need to provide full details of the Private Building Certifier to Our Home Design. This will ensure that we can assist with the Certifier’s requirements for any application lodgement to that Certifier.
You will need to provide the Main Authorities Sewer Location or the Septic Tank Plan for the property you intend to build on to Our home Design.
If the property isn’t sewered, then a Septic Waste Disposal Plan needs to be supplied. If the property has no existing septic system then the you’ll need to provide details of the Local Authorities requirements to Our Home Design so we can obtain further assistance with regards to Solid Wastes Disposal for the house you are plan to build.
You can find the name of the local planning Authority that provided this information from your contract of sale for your property or from your legal adviser who assisted in the purchase of the property and/or the Local Council may be able to assist too.
For your records
All plans and documents we provide you with will be copied to a disk and be given to you at the end of the approval process, so you have a record of the process and documents.
A final note
The concept plan images used on this site are for information purposes only, they should not be copied for use as they may not be suitable for the type of development you plan to build. All plans from this website should be adjusted to suit the intended property being developed.
All the plans and supportive documents available for purchase on this website have been developed for Australia and are therefore only suitable for use in Australia. They have been designed to assist you with the lodgement of an application for development to the relative local planning Authority in Australia only.
House and floor plans can be purchased worldwide and modified to suit your country’s requirements.
After submission
In some instances, the determining Authority may have items that need addressing after the application has been submitted. In these instances, Our Home Design will provide assistance if you request it.
If the information requested requires an additional service fee, a quote will be provided before undertaking any further assistance. If the request is something that was missed when lodgement was made then no fee would apply.
Our Home Designs - We help make your dream home possible!





