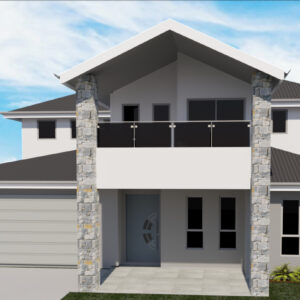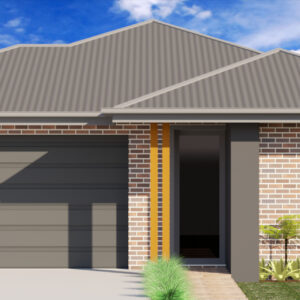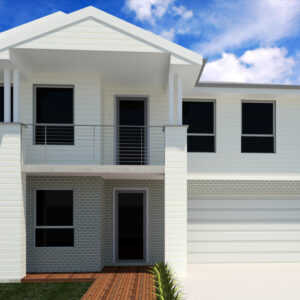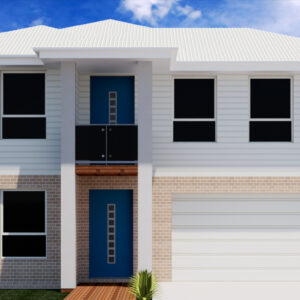We have designed a number of two storey homes to suit your budget and your needs. Our double storey house and floor plans have been designed to help you get value for money without compromising on comfort.
Our two storey house and floor plans cost just $49.95 and there are no other hidden costs. That means that once you’ve purchased your house and floor plan, you own the copyright.
Our double storey floor plans are a great choice for families who would like to enjoy the best in space and comfort. They are designed to ensure that your time together as a family is perfectly supported. Our double storey house plans offer a range of open plan living designs to suit your range of contemporary living needs. Now you don’t have to sacrifice your need for shared and individual spaces allowing each family member to unwind at the end of the day.
We are dedicated to helping you build your dream home, so if you don’t find a double storey house plan below to suit your dream, let us know and we will work closely with you to create a custom double storey home plan that exceeds your expectations. Let us make your dream a reality!
-
 The Sandon is a stunning looking home with a great floor plan & good sized rooms. The parents' bedroom has a WIW and ENSUITE, the bathroom has a separate toilet, and there is a children's den/stud...
The Sandon is a stunning looking home with a great floor plan & good sized rooms. The parents' bedroom has a WIW and ENSUITE, the bathroom has a separate toilet, and there is a children's den/stud... -
 The perfect house concept plan for a growing family featuring 4 large bedrooms with BIWs, 4 living areas, study, open plan kitchen with walk-in-pantry, and a generous outdoor alfresco area.
The perfect house concept plan for a growing family featuring 4 large bedrooms with BIWs, 4 living areas, study, open plan kitchen with walk-in-pantry, and a generous outdoor alfresco area. -
 The perfect house concept plan for a growing family featuring 4 large bedrooms with BIWs, 4 living areas, study, open plan kitchen with walk-in-pantry, and a generous outdoor alfresco area.
The perfect house concept plan for a growing family featuring 4 large bedrooms with BIWs, 4 living areas, study, open plan kitchen with walk-in-pantry, and a generous outdoor alfresco area. -
 The perfect house concept plan for a growing family featuring 4 large bedrooms with BIWs, 4 living areas, study, open plan kitchen with walk-in-pantry, and a generous outdoor alfresco area.
The perfect house concept plan for a growing family featuring 4 large bedrooms with BIWs, 4 living areas, study, open plan kitchen with walk-in-pantry, and a generous outdoor alfresco area. -
 St. Andrews is a lovely four (4) bedroom, two storey home plan. The centrally located stairs ensure easy access to all areas of the home - This home spoils the family.
St. Andrews is a lovely four (4) bedroom, two storey home plan. The centrally located stairs ensure easy access to all areas of the home - This home spoils the family. -
 St. Andrews is a lovely four (4) bedroom, two storey home plan. The centrally located stairs ensure easy access to all areas of the home - This home spoils the family.
St. Andrews is a lovely four (4) bedroom, two storey home plan. The centrally located stairs ensure easy access to all areas of the home - This home spoils the family. -
 Two storey home with secondary dwelling. This home has a secondary home attached for family or rental is an excellent floor plan and modern external features. Suits a family that wants to help younger...
Two storey home with secondary dwelling. This home has a secondary home attached for family or rental is an excellent floor plan and modern external features. Suits a family that wants to help younger... -
 Two Storey home similar floor layout to the Urban 5 however upper level has external cladding and larger rooms.
Two Storey home similar floor layout to the Urban 5 however upper level has external cladding and larger rooms. -
 Two Storey Home to fit a 10.5 meter frontage site. Looking for something with style then the Stonecutter could be for you.
Two Storey Home to fit a 10.5 meter frontage site. Looking for something with style then the Stonecutter could be for you. -
 Two storey home suits an 11 meter frontage site. House would suit a family as good living areas and good size bedrooms with garage.
Two storey home suits an 11 meter frontage site. House would suit a family as good living areas and good size bedrooms with garage. -
 Two Storey home suits an 11 meter frontage site. Open Living, good size first home or downscaling.
Two Storey home suits an 11 meter frontage site. Open Living, good size first home or downscaling. -
 Two Storey home suits an 11 meter frontage site. Modern appearance with good size living/bedrooms/garage.
Two Storey home suits an 11 meter frontage site. Modern appearance with good size living/bedrooms/garage. -
 Two Storey home suits a 10.5 meter frontage site. Good starter first home with ample living areas for young family to start their own home living.
Two Storey home suits a 10.5 meter frontage site. Good starter first home with ample living areas for young family to start their own home living. -
 Suits a 10.5 meter wide frontage site. First home for a young family or downscaling for senior couple.
Suits a 10.5 meter wide frontage site. First home for a young family or downscaling for senior couple. -
 Suits a 10.5 meter wide frontage site. First home for a young family or downscaling for senior couple.
Suits a 10.5 meter wide frontage site. First home for a young family or downscaling for senior couple. -
 Two Storey split to suit site sloping up from the street with garage and spare room on ground floor. Open living area, big bedrooms with wrobes. Suitable for front facing views as balcony on upper lev...
Two Storey split to suit site sloping up from the street with garage and spare room on ground floor. Open living area, big bedrooms with wrobes. Suitable for front facing views as balcony on upper lev... -
 Suits a site width 12.5m and has a total floor area of 275.50m2. Two storey design with upper floor living areas that are open plan to enjoy a site with views. Master Bedroom has WIW/ENS and is on the...
Suits a site width 12.5m and has a total floor area of 275.50m2. Two storey design with upper floor living areas that are open plan to enjoy a site with views. Master Bedroom has WIW/ENS and is on the... -
 Suits a site width 13.5m and has 295m total floor area. Two storey home with spacious garage area, entry foyer, big flowing living family kitchen and dine open areas, powder room, 4 bedrooms all with ...
Suits a site width 13.5m and has 295m total floor area. Two storey home with spacious garage area, entry foyer, big flowing living family kitchen and dine open areas, powder room, 4 bedrooms all with ... -
 Suits a site width 13.5m and has 295m total floor area. Two storey home with spacious garage area, entry foyer, big flowing living family kitchen and dine open areas, powder room, 4 bedrooms all with ...
Suits a site width 13.5m and has 295m total floor area. Two storey home with spacious garage area, entry foyer, big flowing living family kitchen and dine open areas, powder room, 4 bedrooms all with ... -
 This two storey home suits a site frontage of 13.5m. With a spacious living floor plan and large bedrooms it makes a great family home.
This two storey home suits a site frontage of 13.5m. With a spacious living floor plan and large bedrooms it makes a great family home. -
 The Champion is designed for people who have toys (Cars/tools and hobbies) as the lower ground level can be used as a big workshop-storage basement.
The Champion is designed for people who have toys (Cars/tools and hobbies) as the lower ground level can be used as a big workshop-storage basement. -
 The Sandon is a stunning looking home with a great floor plan & good sized rooms. The parents' bedroom has a WIW and ENSUITE, the bathroom has a separate toilet, and there is a children's den/stud...
The Sandon is a stunning looking home with a great floor plan & good sized rooms. The parents' bedroom has a WIW and ENSUITE, the bathroom has a separate toilet, and there is a children's den/stud... -
 The Ridge is a home with a great floorplan. Good sized rooms, bathroom has a separate toilet, open living floor plan, huge lower and upper level decks, lots of storage, and a workshop area.
The Ridge is a home with a great floorplan. Good sized rooms, bathroom has a separate toilet, open living floor plan, huge lower and upper level decks, lots of storage, and a workshop area. -
 The Shannon features large open plan living - kitchen areas, good sized study/office, and big bedrooms all with wardrobes. The master bedroom has a good sized ensuite. There're also large deck areas.
The Shannon features large open plan living - kitchen areas, good sized study/office, and big bedrooms all with wardrobes. The master bedroom has a good sized ensuite. There're also large deck areas. -
 This home is designed for HOLIDAY LIVING. The Point is a very functional, smart looking home with a good sized, covered outdoor living area.
This home is designed for HOLIDAY LIVING. The Point is a very functional, smart looking home with a good sized, covered outdoor living area. -
 The Integrity is a home suited for a sloping property with large open plan living areas, good sized study/office and an outdoor entertainment area. It also features big bedrooms (all with wardrobes), ...
The Integrity is a home suited for a sloping property with large open plan living areas, good sized study/office and an outdoor entertainment area. It also features big bedrooms (all with wardrobes), ... -
 The William is a stunning looking home with a great floor plan. Good sized rooms Parent’s Bedroom has a WIW and ENSUITE. Bathroom has separate Toilet. Children’s Den/Study. Suitable for a family with ...
The William is a stunning looking home with a great floor plan. Good sized rooms Parent’s Bedroom has a WIW and ENSUITE. Bathroom has separate Toilet. Children’s Den/Study. Suitable for a family with ... -
 "The Bowral" idea for a family that has an older parents that needs caring. Or even for a home office professional couple just be using the lower bedroom as an office. Another suggested idea is use th...
"The Bowral" idea for a family that has an older parents that needs caring. Or even for a home office professional couple just be using the lower bedroom as an office. Another suggested idea is use th... -
 "The Urban 3" modern Two storey home, suitable for a Young Family to call their own. Heaps of big rooms and a large garage too.
"The Urban 3" modern Two storey home, suitable for a Young Family to call their own. Heaps of big rooms and a large garage too. -
 A functional house plan suitable for a site which has sunning views as the upper floor offers balconies and living areas that could take in the views offered.
A functional house plan suitable for a site which has sunning views as the upper floor offers balconies and living areas that could take in the views offered. -
 Modern Two storey home plan that offers something a little different, bedrooms on the ground floor and living on the upper floor. Great if the site has views. This home design offers a good size...
Modern Two storey home plan that offers something a little different, bedrooms on the ground floor and living on the upper floor. Great if the site has views. This home design offers a good size... -
 St. Andrews is a lovely four (4) bedroom, two storey home plan. The centrally located stairs ensure easy access to all areas of the home - This home spoils the family.
St. Andrews is a lovely four (4) bedroom, two storey home plan. The centrally located stairs ensure easy access to all areas of the home - This home spoils the family. -
 An ultra-modern small to medium 3 bedroom, two storey house design suitable for a sloping block/site. This functional house design features everything the modern family needs to be comfortable.
An ultra-modern small to medium 3 bedroom, two storey house design suitable for a sloping block/site. This functional house design features everything the modern family needs to be comfortable. -
 An executive two storey house designed with separate living in mind. Mum and dad can stay upstairs while the teens or relatives, can be based downstairs. Also suitable for a couple who regularly have ...
An executive two storey house designed with separate living in mind. Mum and dad can stay upstairs while the teens or relatives, can be based downstairs. Also suitable for a couple who regularly have ... -
 A beach lover’s delight! This two storey house concept plan takes advantage of the views to the front. It’s a statement of indulgent living with spacious living areas, wide decks, a library, a pool an...
A beach lover’s delight! This two storey house concept plan takes advantage of the views to the front. It’s a statement of indulgent living with spacious living areas, wide decks, a library, a pool an... -
 Be the envy of friends with this contemporary double storey home which is filled with all the creature comforts you may desire. Suitable for a large family, the Stewart is a stunning house plan which ...
Be the envy of friends with this contemporary double storey home which is filled with all the creature comforts you may desire. Suitable for a large family, the Stewart is a stunning house plan which ... -
 A spacious two storey home with room to move. This flexible floor plan has 5 elegantly proportioned bedrooms, 3 living areas, a study and plenty of cupboard space – a statement in indulgent living…...
A spacious two storey home with room to move. This flexible floor plan has 5 elegantly proportioned bedrooms, 3 living areas, a study and plenty of cupboard space – a statement in indulgent living…... -
 The perfect haven for home entertaining. This spacious double storey house plan has everything you need to attend effortlessly to your family needs such as spacious living areas, ample storage and roo...
The perfect haven for home entertaining. This spacious double storey house plan has everything you need to attend effortlessly to your family needs such as spacious living areas, ample storage and roo... -
 Capture a modern sense of space and style with this large 4 bedroom double storey house and floor concept plan. The design includes formal and informal living areas and plenty of cupboard
Capture a modern sense of space and style with this large 4 bedroom double storey house and floor concept plan. The design includes formal and informal living areas and plenty of cupboard -
 The perfect house concept plan for a growing family featuring 4 large bedrooms with BIWs, 4 living areas, study, open plan kitchen with walk-in-pantry, and a generous outdoor alfresco area.
The perfect house concept plan for a growing family featuring 4 large bedrooms with BIWs, 4 living areas, study, open plan kitchen with walk-in-pantry, and a generous outdoor alfresco area. -
 This double storey house and floor plan has something for everyone in the family! The Killalea features 4 living areas downstairs (including a rumpus room) as well as a large games/sitting/media room ...
This double storey house and floor plan has something for everyone in the family! The Killalea features 4 living areas downstairs (including a rumpus room) as well as a large games/sitting/media room ... -
 A modern contemporary house design perfect for a block with outstanding views to the front! The upper level has large outdoor balconies as well as a theatre / media room and bar - just right for enter...
A modern contemporary house design perfect for a block with outstanding views to the front! The upper level has large outdoor balconies as well as a theatre / media room and bar - just right for enter... -
 Covers all the bases for large families who love to entertain with 4 generous sized bedrooms with BIR, open plan living extending out onto a massive outdoor entertainment area, theatre room, laundry a...
Covers all the bases for large families who love to entertain with 4 generous sized bedrooms with BIR, open plan living extending out onto a massive outdoor entertainment area, theatre room, laundry a... -
 Designed for the whole family, this comfortable 3 bedroom home has everything you need - a theatre room, rumpus room, laundry, open plan living area and a parents’ retreat.
Designed for the whole family, this comfortable 3 bedroom home has everything you need - a theatre room, rumpus room, laundry, open plan living area and a parents’ retreat. -
 A delightful 3 bedroom double storey house plan featuring plenty of storage, separate study and a large family and living area leading onto a covered concrete patio, perfect for entertaining.
A delightful 3 bedroom double storey house plan featuring plenty of storage, separate study and a large family and living area leading onto a covered concrete patio, perfect for entertaining. -
 A contemporary double storey concept house plan. This spacious 4 bedroom home is perfect for entertaining featuring open plan living, a theatre/media room and a large tiled courtyard.
A contemporary double storey concept house plan. This spacious 4 bedroom home is perfect for entertaining featuring open plan living, a theatre/media room and a large tiled courtyard.





