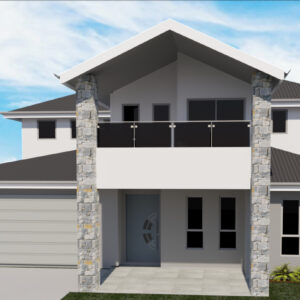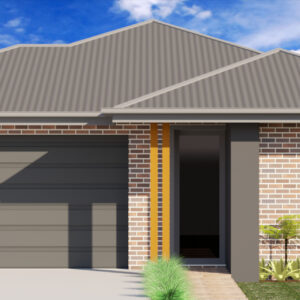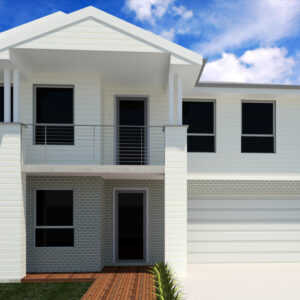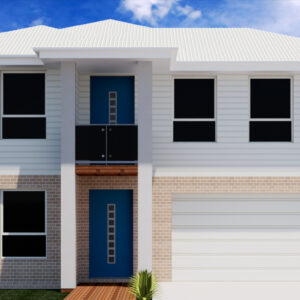Choose from our great range of single storey house plans and floor plan designs. Plans cost just $49.95 and there are no other hidden costs. That means that once you’ve purchased your house and floor plan, you own the copyright as well.
We value exceptional craftsmanship and only sell high quality home designs. Our single storey house plans are designed and drafted with your comfort in mind, taking into account your needs and those of your family. Your home should be your sanctuary, a place to work, study, rest and entertain.
We are dedicated to helping you build your dream home, so if you don’t find a single storey house plan below to suite your dream, let us know and we will work closely with you to create a custom home plan that exceeds your expectations. Let us make your dream a reality!
-
 The Niche is an ideal home for a someone wanting to get into a nice home on one level with ample room for a family. With good sized rooms and open floor plan with a nice outdoor covered alfresco to en...
The Niche is an ideal home for a someone wanting to get into a nice home on one level with ample room for a family. With good sized rooms and open floor plan with a nice outdoor covered alfresco to en... -
 Single storey home similar floor layout to “The Delray” however front appearance altered to have gable roof profile.
Single storey home similar floor layout to “The Delray” however front appearance altered to have gable roof profile. -
 Suits a 10.5m frontage. Small home to suit retired persons or investment property. Attractive façade with big garage space.
Suits a 10.5m frontage. Small home to suit retired persons or investment property. Attractive façade with big garage space. -
 Suits a 10.5m frontage with 172m2 total floor area. SPACIOUS LIVING AREAS. MODERN STYLE APPEARANCE. Double garage, 3 bedrooms. Small but suitable for a young family wanting their first home.
Suits a 10.5m frontage with 172m2 total floor area. SPACIOUS LIVING AREAS. MODERN STYLE APPEARANCE. Double garage, 3 bedrooms. Small but suitable for a young family wanting their first home. -
 Suits an 11m frontage with 172m2 total floor area. SPACIOUS LIVING AREAS. MODERN STYLE APPEARANCE. Double garage, 3 bedrooms. Would be suitable for a young family wanting their first home.
Suits an 11m frontage with 172m2 total floor area. SPACIOUS LIVING AREAS. MODERN STYLE APPEARANCE. Double garage, 3 bedrooms. Would be suitable for a young family wanting their first home. -
 Suits a 10.5m frontage with 174m2 total floor area so ideal for first home, retired person or investment with double garage, 3 bedrooms Ensuite and functional living areas.
Suits a 10.5m frontage with 174m2 total floor area so ideal for first home, retired person or investment with double garage, 3 bedrooms Ensuite and functional living areas. -
 Suits a 10.5m frontage with 196m2 total floor area, ideal for first home or investment property home. Double Garage, 3 big bedrooms Function open living plan.
Suits a 10.5m frontage with 196m2 total floor area, ideal for first home or investment property home. Double Garage, 3 big bedrooms Function open living plan. -
 Designed to fit an 11m frontage. Small-sized home with double garage and 3 bedrooms all with wrobes. Ideal first home or downscale for retired couple. Inspiring Modern Style.
Designed to fit an 11m frontage. Small-sized home with double garage and 3 bedrooms all with wrobes. Ideal first home or downscale for retired couple. Inspiring Modern Style. -
 Medium-sized home, good open floor plan for living areas and suitable sized bedrooms with wrobes. Fits a 12.5m frontage site.
Medium-sized home, good open floor plan for living areas and suitable sized bedrooms with wrobes. Fits a 12.5m frontage site. -
 A different frontage look and some internal room changes. It's a good first home for a medium-sized family.
A different frontage look and some internal room changes. It's a good first home for a medium-sized family. -
 The Elizabeth Mark 1 is a home that has a large two car garage, separate living areas, big master bedroom with a walk-in wrobe. All bedrooms have wrobes. Great home for a young family. Fits a 12.5m fr...
The Elizabeth Mark 1 is a home that has a large two car garage, separate living areas, big master bedroom with a walk-in wrobe. All bedrooms have wrobes. Great home for a young family. Fits a 12.5m fr... -
 The Horsley Mark 1 is a house design that suits a site width of 13.5m. It has a double garage, open floor living and good size bedrooms with wrobes.
The Horsley Mark 1 is a house design that suits a site width of 13.5m. It has a double garage, open floor living and good size bedrooms with wrobes. -
 Enjoy an open-covered BBQ Entertainment area. Looking for a functional home then this could be the one. Fits a 17m frontage site.
Enjoy an open-covered BBQ Entertainment area. Looking for a functional home then this could be the one. Fits a 17m frontage site. -
 The Kelaher Mark 1 is something a little different in its floor plan layout. Enjoy an open-covered BBQ Entertainment area. Looking for a functional home then this could be the one. Fits a 14m frontage...
The Kelaher Mark 1 is something a little different in its floor plan layout. Enjoy an open-covered BBQ Entertainment area. Looking for a functional home then this could be the one. Fits a 14m frontage... -
 The Fisher Mark 3 has a flat roof design with open living floor plan. Separate pwder room guests. All Bedrooms have wrobes and it has a large garage with internal access. Fits a 12.5m width lot of fro...
The Fisher Mark 3 has a flat roof design with open living floor plan. Separate pwder room guests. All Bedrooms have wrobes and it has a large garage with internal access. Fits a 12.5m width lot of fro... -
 The Fisher Mark 2 is a dwelling that is suited to a narrow frontage site (12.5m). It has an opening living floor plan with a double garage. All bedrooms with wrobes and a separate sitting-media area.
The Fisher Mark 2 is a dwelling that is suited to a narrow frontage site (12.5m). It has an opening living floor plan with a double garage. All bedrooms with wrobes and a separate sitting-media area. -
 The Fisher Mark 1 has all the space you would like in a home. This is a spacious floor plan layout to suit a first home for a young family. You could customise the layout if you want to suit your need...
The Fisher Mark 1 has all the space you would like in a home. This is a spacious floor plan layout to suit a first home for a young family. You could customise the layout if you want to suit your need... -
 The Evergreen Mark 1 is a home which allows you to enjoy an open living area, garage for two cars and plenty of space within the bedrooms. Fits a 15 meter frontage site.
The Evergreen Mark 1 is a home which allows you to enjoy an open living area, garage for two cars and plenty of space within the bedrooms. Fits a 15 meter frontage site. -
 The Belmont is a 4 bedroom home with great open floor plan and good sized bedrooms all with Wrobes, Two separate living areas and if your site needs a home that has views this home is elevated off the...
The Belmont is a 4 bedroom home with great open floor plan and good sized bedrooms all with Wrobes, Two separate living areas and if your site needs a home that has views this home is elevated off the... -
 The Kendall Mark 2 is a large 4 bedroom home with a great outdoor covered area. Ideal home for a large family with spacious living areas. Inspiring Modern Style 1 home. Fits a 14 meter frontage site.
The Kendall Mark 2 is a large 4 bedroom home with a great outdoor covered area. Ideal home for a large family with spacious living areas. Inspiring Modern Style 1 home. Fits a 14 meter frontage site. -
 The Kendall mark 1 provides a suitable sized home for a growing family with a good outdoor alfresco areas. Great designed home offering many features for a family to enjoy. Fits a 15 meter frontage si...
The Kendall mark 1 provides a suitable sized home for a growing family with a good outdoor alfresco areas. Great designed home offering many features for a family to enjoy. Fits a 15 meter frontage si... -
 The Delray Mark 1 is a five bedroom home, with good size living room and main bedroom with ensuite. Dream home for a large family. Fits a 17 meter frontage site.
The Delray Mark 1 is a five bedroom home, with good size living room and main bedroom with ensuite. Dream home for a large family. Fits a 17 meter frontage site. -
 The Smith Mark 1 is a spacious single story home with an open plan with 5 bedrooms. Large Alfresco and double garage space. Fits a 17 meter frontage site.
The Smith Mark 1 is a spacious single story home with an open plan with 5 bedrooms. Large Alfresco and double garage space. Fits a 17 meter frontage site. -
 The Niche is an ideal home for a someone wanting to get into a nice home on one level with ample room for a family. With good sized rooms and open floor plan with a nice outdoor covered alfresco to en...
The Niche is an ideal home for a someone wanting to get into a nice home on one level with ample room for a family. With good sized rooms and open floor plan with a nice outdoor covered alfresco to en... -
 The Delray is designed for first home buyers or downscale for older persons.
The Delray is designed for first home buyers or downscale for older persons. -
 The Oakdale is a ideal home for a family that has a large property and wants a MANOR TYPE HOME to enjoy.
The Oakdale is a ideal home for a family that has a large property and wants a MANOR TYPE HOME to enjoy. -
 Good first home for young couples or suitable for a retired couple to downscale and could be used fora rear home on an existing property to form a DUAL OCCUPANCY with front home remaining
Good first home for young couples or suitable for a retired couple to downscale and could be used fora rear home on an existing property to form a DUAL OCCUPANCY with front home remaining -
 Single Story home, great first home for young couples to start their family.
Single Story home, great first home for young couples to start their family. -
 Single Story home, good first home for young couples or suitable for a retired couple to downscale and could be used for a rear home on an exisitng property to form a DUAL OCCUPANCY with front home re...
Single Story home, good first home for young couples or suitable for a retired couple to downscale and could be used for a rear home on an exisitng property to form a DUAL OCCUPANCY with front home re... -
 "The Appreciation" small house plan, grat for a firts starters or retiring persons with four bedrooms or 3 study (craft hobby areas). Good sized secure car parking and storage areas too. Single storey...
"The Appreciation" small house plan, grat for a firts starters or retiring persons with four bedrooms or 3 study (craft hobby areas). Good sized secure car parking and storage areas too. Single storey... -
 "The Notable" small house plan, grat for a firts starters or retiring persons with four bedrooms or 3 study (craft hobby areas). Good sized secure car parking and storage areas too. Single storey for ...
"The Notable" small house plan, grat for a firts starters or retiring persons with four bedrooms or 3 study (craft hobby areas). Good sized secure car parking and storage areas too. Single storey for ... -
 This small to medium single storey floor plan design is suitable for first home buyers or those wishing to downsize. It’s a house with everything you need for comfortable living. The three (3) large b...
This small to medium single storey floor plan design is suitable for first home buyers or those wishing to downsize. It’s a house with everything you need for comfortable living. The three (3) large b... -
 A budget conscious house design suitable for a site requiring rear vehicle access. Great for small families or couples, this open plan home design includes three (3) large bedrooms with built-in-wardr...
A budget conscious house design suitable for a site requiring rear vehicle access. Great for small families or couples, this open plan home design includes three (3) large bedrooms with built-in-wardr... -
 A small single storey house plan perfect for budget conscious people. It will suit singles or couples of all ages. The perfect small home, this floor plan covers all your needs.
A small single storey house plan perfect for budget conscious people. It will suit singles or couples of all ages. The perfect small home, this floor plan covers all your needs. -
 A perfect house plan for those on a budget. Suitable for first time home buyers, those looking to downsize or retirees over 55, this small 4 bedroom house plan offers the dream house on a small scale.
A perfect house plan for those on a budget. Suitable for first time home buyers, those looking to downsize or retirees over 55, this small 4 bedroom house plan offers the dream house on a small scale. -
 Ideal for a site with views, this three (3) bedroom single storey house plan is a great family home. It has something for everyone with its large covered entertainment alfresco deck, family / rumpus r...
Ideal for a site with views, this three (3) bedroom single storey house plan is a great family home. It has something for everyone with its large covered entertainment alfresco deck, family / rumpus r... -
 A spacious and stylish four (4) bedroom house plan designed as a single storey home. The Smith boasts a spacious open plan layout perfectly suited to entertain friends and family. With an excellent st...
A spacious and stylish four (4) bedroom house plan designed as a single storey home. The Smith boasts a spacious open plan layout perfectly suited to entertain friends and family. With an excellent st... -
 A single storey two (2) bedroom home perfect for a small family or older couple. The open plan design is complemented by the large wrap around timber deck.
A single storey two (2) bedroom home perfect for a small family or older couple. The open plan design is complemented by the large wrap around timber deck. -
 A small single storey home with everything you need for your family. Suits a smaller block or a block with small frontage.
A small single storey home with everything you need for your family. Suits a smaller block or a block with small frontage. -
 The Elizabeth is a single storey home that will suit a narrow block. This small home was designed with open plan living in mind, including dining room, kitchen and a separate large area for the family...
The Elizabeth is a single storey home that will suit a narrow block. This small home was designed with open plan living in mind, including dining room, kitchen and a separate large area for the family... -
 An entertainers delight. The Kendall single storey house plan offers open plan living. With the walk in pantry and plenty of bench space in the kitchen, cooking for the family and your guests is a bre...
An entertainers delight. The Kendall single storey house plan offers open plan living. With the walk in pantry and plenty of bench space in the kitchen, cooking for the family and your guests is a bre...
Customise Your plan
If you cant find a design that suits your needs, we will be more then happy to discuss your dream home requirements with you and design your very own custom house design.
For more information see our Additions & Alterations page or contact our friendly staff.
When you purchase our designs, you purchase the full copyright to the designs, meaning that you can take our designs and change them as much as you like - We are unique in our copyright policy.





