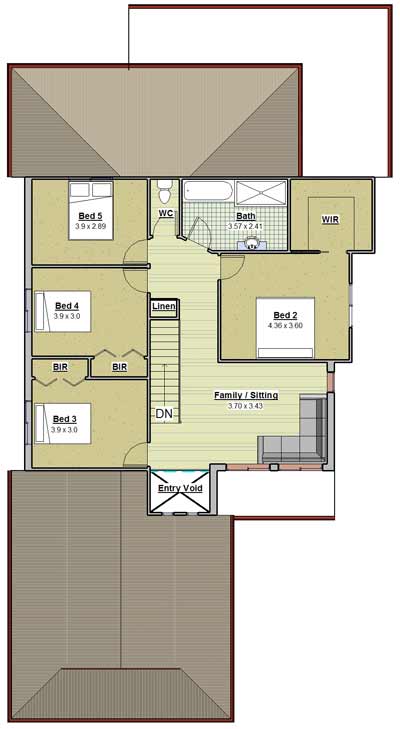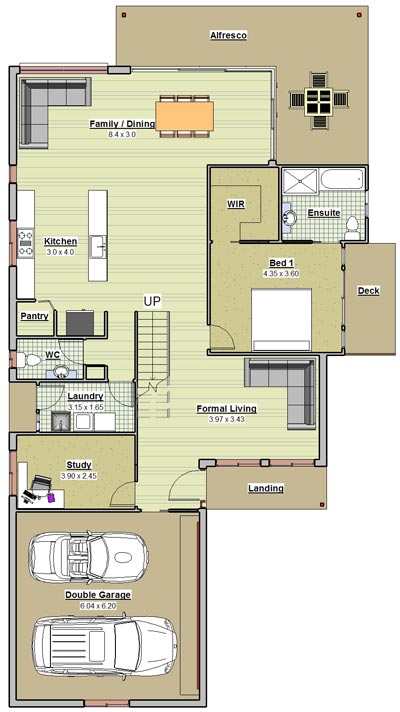The Woods
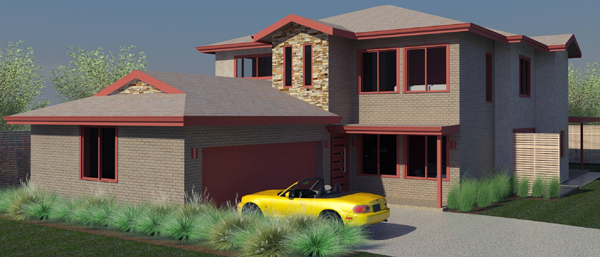
Surface Area
- Living Areas: 255m2
- Garage: 37.5m2
- Suits: 15.2m lot width
- 2
- 5
- 2.5
Description
If you’re looking for room to move, the Woods two storey house plan is for you.
This spacious home has five (5) bedrooms and three (3) living areas. The main sleeping quarters are located upstairs, where you’ll find a large family room, bathroom and four (4) bedrooms. The bedrooms are all generous in size, one having a walk-in-robe (WIR) and two having built-in-wardrobes (BIWs).
Downstairs features a modern open plan layout. Cook up a storm in the large kitchen which seamlessly opens onto the family and dining room and extends through glass sliding doors to a large outdoor alfresco dining area. A separate formal living room is situated at the front of the house as well as a study.
The master bedroom is also on the ground floor and includes a walk-in-robe (WIR), ensuite and a private deck. Finishing off the downstairs is the laundry and powder room as well as a double garage with room for storage.
Features
- 5 bedrooms, 3 with BIW
- 4th bedroom and main have WIR
- Main with ensuite
- Open plan family, kitchen and dining area
- Laundry with separate WC (toilet)
- Large alfresco area
- Study
- Formal living room
- Upstairs sitting/family room
- Double garage with internal access
BUY FLOOR PLAN ONLY
(*Worldwide)You must check what is required with your local planning Authority to ensure your concept plan complies with their policies. As the Purchaser, you have the right to alter the plans to suit your needs and/or your Local Council Requirements.
UNDER DEVELOPMENT APPLICATION
(*Australia Only)Take the stress out of building your dream home
Building your dream home in Australia is a lot more complicated than simply finding the home plan of your dreams.
We will help you from concept to completion. For an extra $1100.00 + GST, we will not only supply you with unlimited use and development application drawings, we will also provide you with all the assistance you need to get through the determination/approval process.
We will also assist you in obtaining all items mentioned below to allow a Development Application to be lodged for authorities to determine
What You need to do:- Provide a registered land survey of your property you are building on.
- produce the plan to fit with your site
- produce all the plans required for approval of the development application from your local Council
- Site plan
- Floor plan
- Elevations
- Section plan
- Assist you in obtaining all reports you may need including
- Engineer's Reports
- Energy "Basix" Reports
- Arborist Reports
- Geotechnical Reports
- Building Code Compliance Reports
- Town Planning Reports
- Assit in producing the required standard Authorities application forms and documents required for lodgement of your application.
- Help you find the right builder for the job
UNDER CONSTRUCTION CERTIFICATE APPLICATION
(*Australia Only)Take the stress out of building your dream home
Building your dream home in Australia is a lot more complicated than simply finding the home plan of your dreams.
We will help you from concept to completion. For an extra $700.00 + GST, we will supply you with unlimited use and full drafting working drawings, we will also provide you with all the assistance you need to get through the determination/approval process.
We will also assist you in obtaining all items mentioned below to assist you in your Application for a Construction Certificate.
This means we will:
- Produce plans required for a Construction Certificate Application
- Produce a building specification for your job
For additional costs, we can do the following too:
- Assist you in obtaining all reports you may need including
- Engineer's Reports
- Energy "Basix" Reports
- Arborist Reports
- Geotechnical Reports
- Building Code Compliance Reports
- Town Planning Reports
- Assit in producing the required standard Authorities application forms and documents required for lodgement of your application.
- Help you find the right builder for the job
Make An Enquiry
Resources
Environmental
Development Applications
Complying Development
House Plans
-
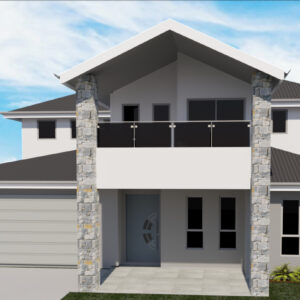 The Richmond
$49.00 – $1,100.00
The Richmond
$49.00 – $1,100.00
-
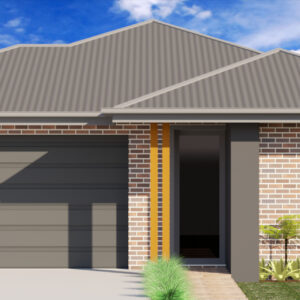 The Niche Mark 1
$49.00 – $800.00
The Niche Mark 1
$49.00 – $800.00
-
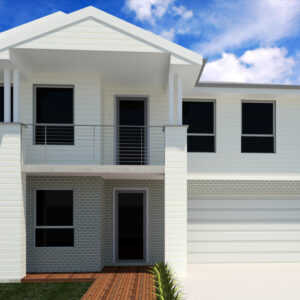 The Daminato 3
$49.95 – $1,100.00
The Daminato 3
$49.95 – $1,100.00
-
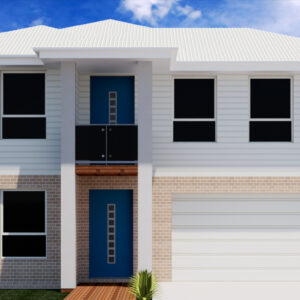 The Daminato 2
$49.95 – $1,100.00
The Daminato 2
$49.95 – $1,100.00
-
 The Daminato 1
$49.95 – $1,100.00
The Daminato 1
$49.95 – $1,100.00


