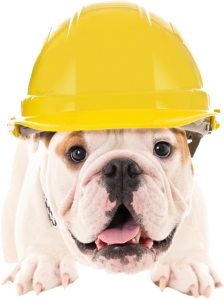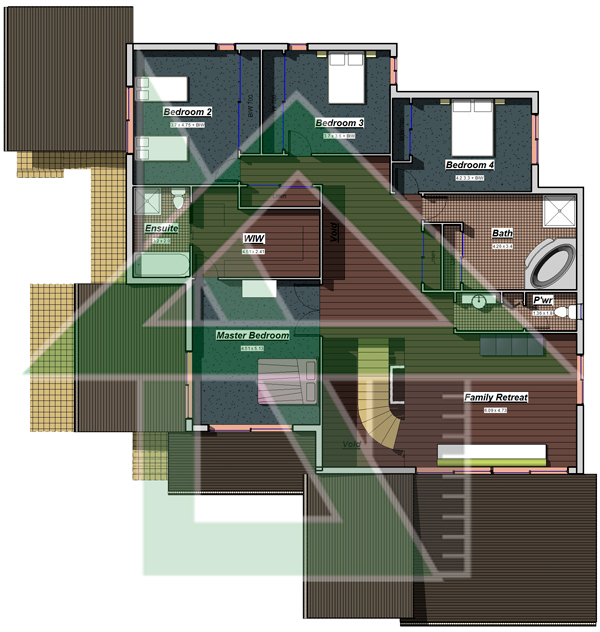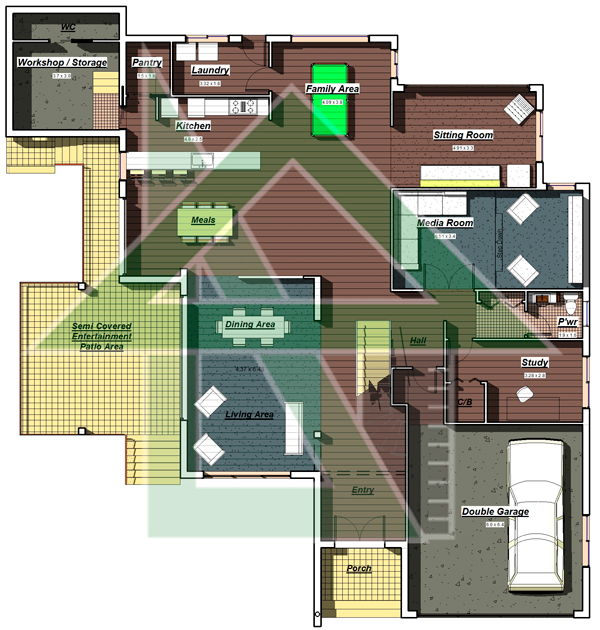The Stewart
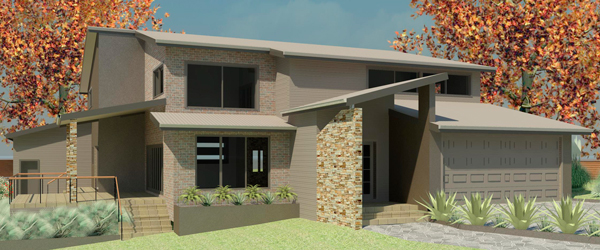
Surface Area
- Living Areas: 523.11m2
- Garage: 63.89m2
- Suits: 22m2 lot width
- 2
- 4
- 2.5
Description
Be the envy of friends with this contemporary double storey home which is filled with all the creature comforts you may desire.
Suitable for a large family, the Stewart is a stunning house plan which will suit a corner block. The design includes ample space to move with large living areas and spacious outdoor terraces and patios for entertainment. There are four (4) large bedrooms on the upper level, three (3) with built-in-robes (BIWs) whilst the master has a large walk-in-wardrobe (WIW) and ensuite.
A private family retreat and large bathroom with separate WC (toilet) complete this floor. On the lower floor, an open plan kitchen with walk-in-pantry and family room is connected to a semi-covered patio area that can be opened up by large bi-fold doors, combining the outdoors with the indoors allowing for maximum space.
A private open plan living / dining area, theatre / media room, workshop/storage area, study and double garage complete the lower floor.
Features
- 4 bedrooms with BIWs
- Main with generous WIR and ensuite
- Kitchen with walk-in-pantry (WIP)
- Laundry
- Formal living / dining room
- Study
- Media / Theatre / sitting room
- Upstairs family retreat
- Workshop / storage room
- Double garage with internal access
BUY FLOOR PLAN ONLY
(*Worldwide)You must check what is required with your local planning Authority to ensure your concept plan complies with their policies. As the Purchaser, you have the right to alter the plans to suit your needs and/or your Local Council Requirements.
UNDER DEVELOPMENT APPLICATION
(*Australia Only)Take the stress out of building your dream home
Building your dream home in Australia is a lot more complicated than simply finding the home plan of your dreams.
We will help you from concept to completion. For an extra $1100.00 + GST, we will not only supply you with unlimited use and development application drawings, we will also provide you with all the assistance you need to get through the determination/approval process.
We will also assist you in obtaining all items mentioned below to allow a Development Application to be lodged for authorities to determine
What You need to do:- Provide a registered land survey of your property you are building on.
- produce the plan to fit with your site
- produce all the plans required for approval of the development application from your local Council
- Site plan
- Floor plan
- Elevations
- Section plan
- Assist you in obtaining all reports you may need including
- Engineer's Reports
- Energy "Basix" Reports
- Arborist Reports
- Geotechnical Reports
- Building Code Compliance Reports
- Town Planning Reports
- Assit in producing the required standard Authorities application forms and documents required for lodgement of your application.
- Help you find the right builder for the job
UNDER CONSTRUCTION CERTIFICATE APPLICATION
(*Australia Only)Take the stress out of building your dream home
Building your dream home in Australia is a lot more complicated than simply finding the home plan of your dreams.
We will help you from concept to completion. For an extra $700.00 + GST, we will supply you with unlimited use and full drafting working drawings, we will also provide you with all the assistance you need to get through the determination/approval process.
We will also assist you in obtaining all items mentioned below to assist you in your Application for a Construction Certificate.
This means we will:
- Produce plans required for a Construction Certificate Application
- Produce a building specification for your job
For additional costs, we can do the following too:
- Assist you in obtaining all reports you may need including
- Engineer's Reports
- Energy "Basix" Reports
- Arborist Reports
- Geotechnical Reports
- Building Code Compliance Reports
- Town Planning Reports
- Assit in producing the required standard Authorities application forms and documents required for lodgement of your application.
- Help you find the right builder for the job
Make An Enquiry
Resources
Environmental
Development Applications
Complying Development
House Plans
-
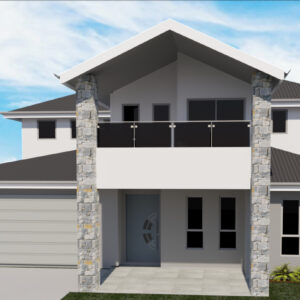 The Richmond
$49.00 – $1,100.00
The Richmond
$49.00 – $1,100.00
-
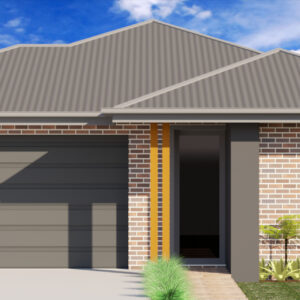 The Niche Mark 1
$49.00 – $800.00
The Niche Mark 1
$49.00 – $800.00
-
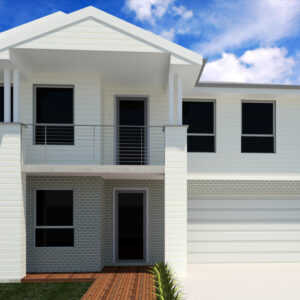 The Daminato 3
$49.95 – $1,100.00
The Daminato 3
$49.95 – $1,100.00
-
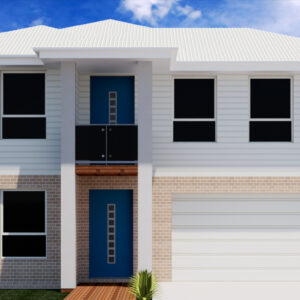 The Daminato 2
$49.95 – $1,100.00
The Daminato 2
$49.95 – $1,100.00
-
 The Daminato 1
$49.95 – $1,100.00
The Daminato 1
$49.95 – $1,100.00

