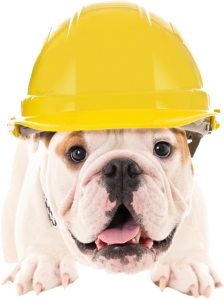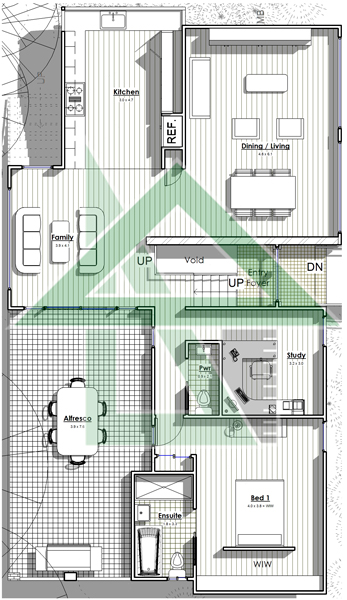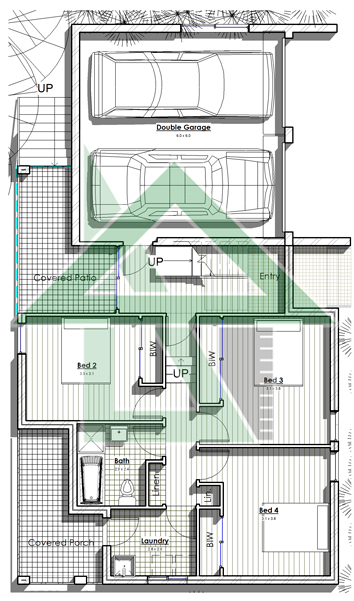The Entertainer
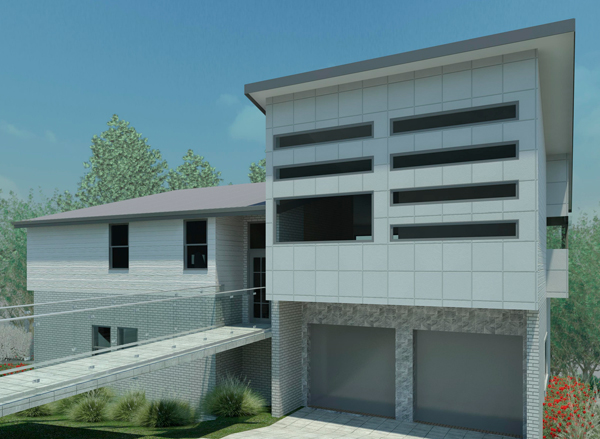
Surface Area
- Upper floor: 115.58m2
- Lower floor: 77.60m2
- Garage: 40.67m2
- Total: 240m2
- Suits: 27m2 lot width
- 2
- 4
- 2.5
Description
Build the ideal entertainer’s home with this modern split-level concept plan in which most of your living takes place on one level.
The separate kitchen opens to a spacious family room and flows onto the large covered alfresco deck, allowing a large open room and giving the home its name - The Entertainer… The combined living and dining area maximises space by being situated at the front of the house. The home features four (4) spacious bedrooms and a study with a powder room.
The master bedroom is located on the upper level and boasts a large ensuite with bath and double shower, as well as external access to the garden and alfresco area. Three (3) bedrooms are located downstairs, all with built-in-robes (BIR).
They share the floor with a main bathroom, laundry, linen cupboard and internal access to the double garage. This is a functional, environmentally friendly home. In summer air currents flow through the home, keeping it cool. In winter the sun is caught internally, warming the home without the use of domestic heating. Sited on a sloping block allows the rainwater tank to be hidden under the home.
Features
- 4 Bedrooms with BIR
- Master with ensuite and full-length WIR
- Separate study nook
- Separate kitchen
- Family room opens onto large alfresco area
- Shared dining / living area
- Two and half bathrooms
- Laundry with external access
- Linen cupboard
- Double lock-up garage with internal access
BUY FLOOR PLAN ONLY
(*Worldwide)You must check what is required with your local planning Authority to ensure your concept plan complies with their policies. As the Purchaser, you have the right to alter the plans to suit your needs and/or your Local Council Requirements.
UNDER DEVELOPMENT APPLICATION
(*Australia Only)Take the stress out of building your dream home
Building your dream home in Australia is a lot more complicated than simply finding the home plan of your dreams.
We will help you from concept to completion. For an extra $1100.00 + GST, we will not only supply you with unlimited use and development application drawings, we will also provide you with all the assistance you need to get through the determination/approval process.
We will also assist you in obtaining all items mentioned below to allow a Development Application to be lodged for authorities to determine
What You need to do:- Provide a registered land survey of your property you are building on.
- produce the plan to fit with your site
- produce all the plans required for approval of the development application from your local Council
- Site plan
- Floor plan
- Elevations
- Section plan
- Assist you in obtaining all reports you may need including
- Engineer's Reports
- Energy "Basix" Reports
- Arborist Reports
- Geotechnical Reports
- Building Code Compliance Reports
- Town Planning Reports
- Assit in producing the required standard Authorities application forms and documents required for lodgement of your application.
- Help you find the right builder for the job
UNDER CONSTRUCTION CERTIFICATE APPLICATION
(*Australia Only)Take the stress out of building your dream home
aBuilding your dream home in Australia is a lot more complicated than simply finding the home plan of your dreams.
We will help you from concept to completion. For an extra $700.00 + GST, we will supply you with unlimited use and full drafting working drawings, we will also provide you with all the assistance you need to get through the determination/approval process.
We will also assist you in obtaining all items mentioned below to assist you in your Application for a Construction Certificate.
This means we will:
- Produce plans required for a Construction Certificate Application
- Produce a building specification for your job
For additional costs, we can do the following too:
- Assist you in obtaining all reports you may need including
- Engineer's Reports
- Energy "Basix" Reports
- Arborist Reports
- Geotechnical Reports
- Building Code Compliance Reports
- Town Planning Reports
- Assit in producing the required standard Authorities application forms and documents required for lodgement of your application.
- Help you find the right builder for the job
Make An Enquiry
Resources
Environmental
Development Applications
Complying Development
House Plans
-
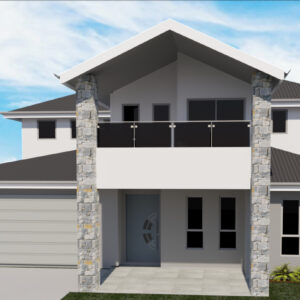 The Richmond
$49.00 – $1,100.00
The Richmond
$49.00 – $1,100.00
-
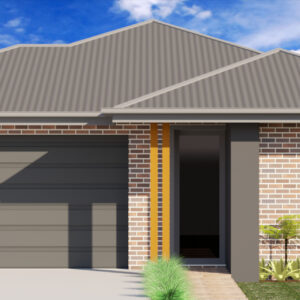 The Niche Mark 1
$49.00 – $800.00
The Niche Mark 1
$49.00 – $800.00
-
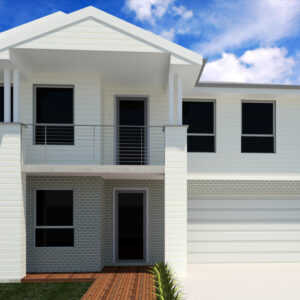 The Daminato 3
$49.95 – $1,100.00
The Daminato 3
$49.95 – $1,100.00
-
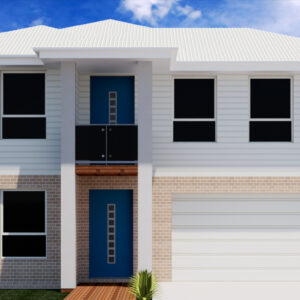 The Daminato 2
$49.95 – $1,100.00
The Daminato 2
$49.95 – $1,100.00
-
 The Daminato 1
$49.95 – $1,100.00
The Daminato 1
$49.95 – $1,100.00

