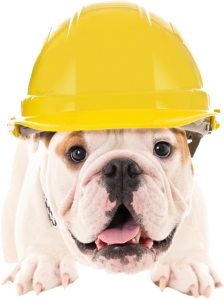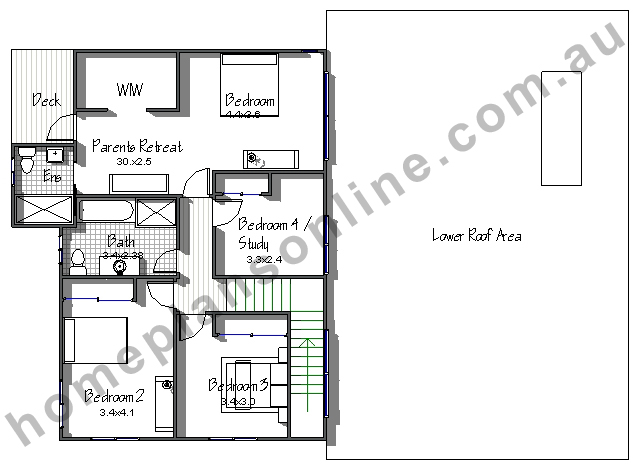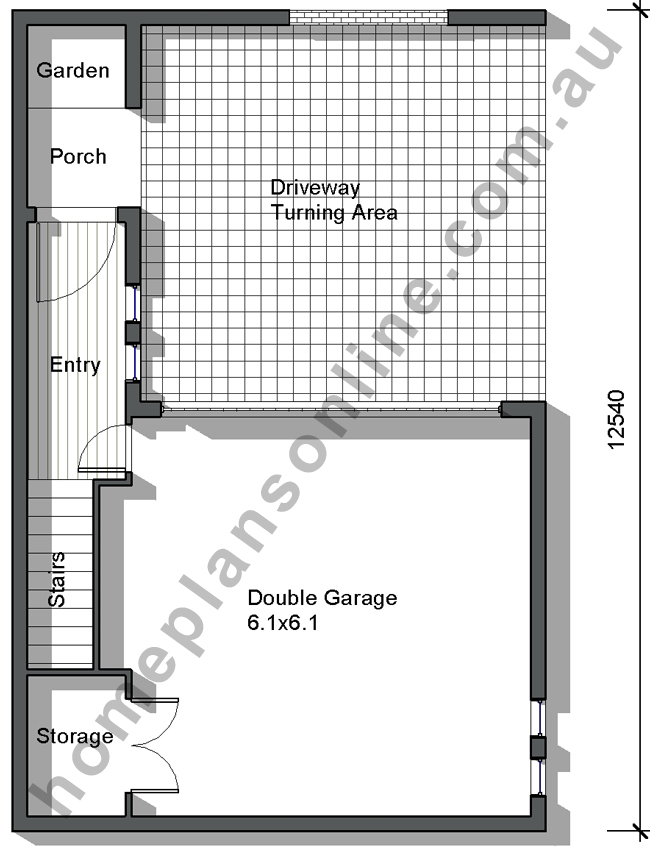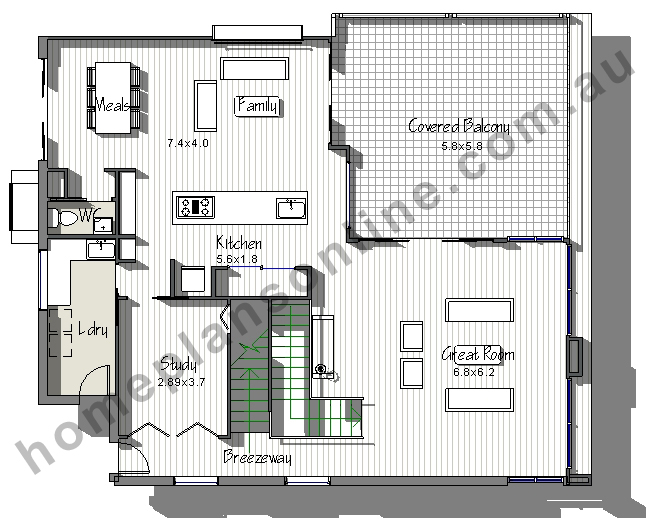The Kaleula
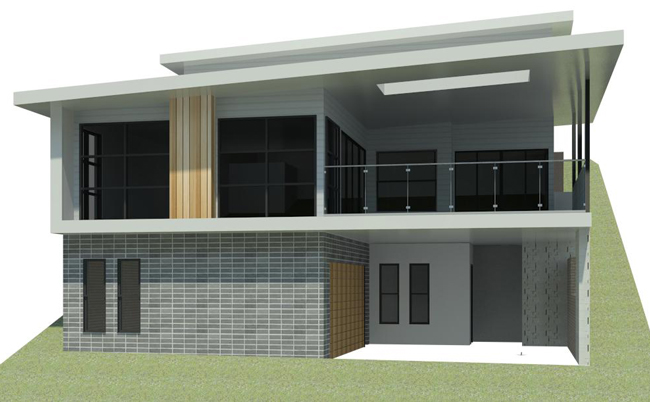
Surface Area
- Total: Over 400m2
- 2
- 2.5
Description
If you’re looking for a house plan suitable for a steep sloping block, with outstanding views to the front of the property, then the Kaleula is just what you need.
With the lower front of the house situated at ground level for vehicle access and the living areas at ground level for rear yard access, this house takes advantage of the steep slope. Brimming with modern contemporary character, this home has separate living and bedroom zones. The four (4) elegantly proportioned bedrooms, or three (3) plus an additional study, all have built-in-robes (BIR).
The master suite includes a large walk-in-robe (WIW), ensuite, parents retreat and private balcony. A combined main bathroom finishes the sleeping quarters on the upper level.
The living zone on the middle floor boasts an open plan kitchen, meals and family area opening onto a massive covered terrace which is shared with the separate living room. This level also offers a large study or home office, massive laundry with ironing cupboard/storage and a powder room.
The house is completed by the ‘hidden’ double garage downstairs which has internal access and a storage area as well as additional covered car space parking.
Features
- 4 bedrooms with BIR (or make 4th bedroom a study)
- Main with ensuite, WIW, parents retreat and private deck
- Large open plan kitchen, family and meals area
- Spacious living room
- Separate additional study
- Laundry with external access
- Double garage with internal access and storage area
BUY FLOOR PLAN ONLY
(*Worldwide)You must check what is required with your local planning Authority to ensure your concept plan complies with their policies. As the Purchaser, you have the right to alter the plans to suit your needs and/or your Local Council Requirements.
UNDER DEVELOPMENT APPLICATION
(*Australia Only)Take the stress out of building your dream home
Building your dream home in Australia is a lot more complicated than simply finding the home plan of your dreams.
We will help you from concept to completion. For an extra $1100.00 + GST, we will not only supply you with unlimited use and development application drawings, we will also provide you with all the assistance you need to get through the determination/approval process.
We will also assist you in obtaining all items mentioned below to allow a Development Application to be lodged for authorities to determine
What You need to do:- Provide a registered land survey of your property you are building on.
- produce the plan to fit with your site
- produce all the plans required for approval of the development application from your local Council
- Site plan
- Floor plan
- Elevations
- Section plan
- Assist you in obtaining all reports you may need including
- Engineer's Reports
- Energy "Basix" Reports
- Arborist Reports
- Geotechnical Reports
- Building Code Compliance Reports
- Town Planning Reports
- Assit in producing the required standard Authorities application forms and documents required for lodgement of your application.
- Help you find the right builder for the job
UNDER CONSTRUCTION CERTIFICATE APPLICATION
(*Australia Only)Take the stress out of building your dream home
aBuilding your dream home in Australia is a lot more complicated than simply finding the home plan of your dreams.
We will help you from concept to completion. For an extra $700.00 + GST, we will supply you with unlimited use and full drafting working drawings, we will also provide you with all the assistance you need to get through the determination/approval process.
We will also assist you in obtaining all items mentioned below to assist you in your Application for a Construction Certificate.
This means we will:
- Produce plans required for a Construction Certificate Application
- Produce a building specification for your job
For additional costs, we can do the following too:
- Assist you in obtaining all reports you may need including
- Engineer's Reports
- Energy "Basix" Reports
- Arborist Reports
- Geotechnical Reports
- Building Code Compliance Reports
- Town Planning Reports
- Assit in producing the required standard Authorities application forms and documents required for lodgement of your application.
- Help you find the right builder for the job
Make An Enquiry
Resources
Environmental
Development Applications
Complying Development
House Plans
-
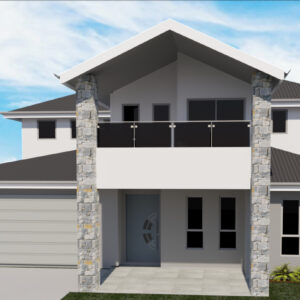 The Richmond
$49.00 – $1,100.00
The Richmond
$49.00 – $1,100.00
-
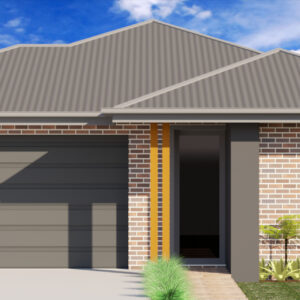 The Niche Mark 1
$49.00 – $800.00
The Niche Mark 1
$49.00 – $800.00
-
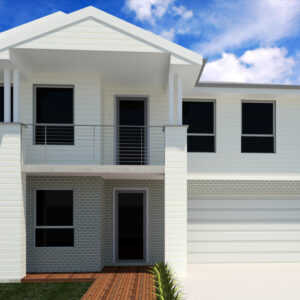 The Daminato 3
$49.95 – $1,100.00
The Daminato 3
$49.95 – $1,100.00
-
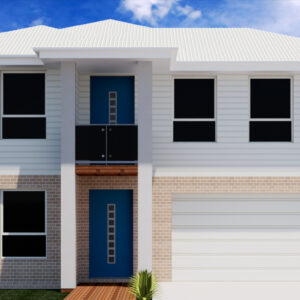 The Daminato 2
$49.95 – $1,100.00
The Daminato 2
$49.95 – $1,100.00
-
 The Daminato 1
$49.95 – $1,100.00
The Daminato 1
$49.95 – $1,100.00

